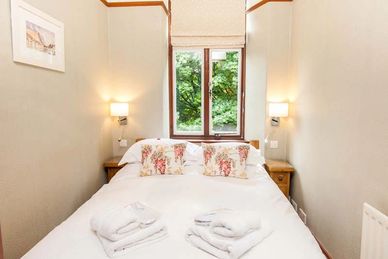Welcome to Bracken Howe!
Bracken Howe is a property of genuine character, quality and elegance.
Modern, but with many of the elegant Victorian features retained and restored.
The original geometric Victorian tiled floor in the hall is a distinct feature of the house, as is the striking pitch-pine staircase.

Porch
- Boot rack storage
- Umbrellas and walking poles available

Entrance hall
- Polished original tile flooring
- Grand carved wooden staircase
- Hooks over hall radiator for drying wet overcoats
- Side table with useful information about Bracken Howe and the surrounding area

Kitchen
- Wide range of utensils and cooking accessories e.g. food processor, blender, cake tins, and a range of cookery books
- Original servants' bell
- Tea towels and oven gloves provided
- American-style fridge-freezer with ice function
- AGA dual-fuel range cooker (gas and electric)
- Miele dishwasher (starter pack of dishwasher tablets included)
- Nespresso coffee machine (with starter pack of pods)
- Cupboard containing basic consumables. Contents will vary.

Utility room
- Two washing machines
- Tumble dryer
- Iron and ironing board
- Separate access door leading to the parking area

Dining room
- Open access to kitchen
- French windows leading to decking area with views towards Loughrigg Fell and the Fairfield Horseshoe
- Large oak dining table and chairs for 10 people
- Naim Mu-So music system with Bluetooth connectivity and Internet radio
- Antique cabinet containing plastic glasses for use in the hot tub and large selection of board games
- Wide variety of DVDs and books

Living room
- Window seat overlooking the garden and across the neighbouring field to Loughrigg Fell
- Three sofas comfortably accommodate 10 people
- Open fireplace with fire-guard. A starter pack of coal and kindling is provided during winter months
- 55” Curved 4K TV with Blu-Ray DVD player, full Sky Sports, Netflix, Discovery+ provided
- Samsung soundbar music system with sub-woofer

The Snug
- The Snug is a small additional sitting room on the ground floor
- Can be set up as an extra bedroom using sofa-bed, upon request (additional charge applies)
- 40” TV and games consoles, with a large range of games
- Yamaha musical keyboard with stand
- Electric fireplace
Bedrooms
All five bedrooms feature high quality mattresses and bedding, 32“ Smart TVs, hairdryers and toiletries (including spa slippers, if desired). We are proud to provide a very comprehensive package of subscriptions channels and/or DVD players across the bedrooms. If you have any specific questions about the set up, please feel free to contact us.
Bedroom 1
Bedroom 3 (‘flexible’)
Bedroom 1

This is the largest bedroom and features views over the fields to Loughrigg Fell, an oak four poster bed and en-suite
Bedroom 2
Bedroom 3 (‘flexible’)
Bedroom 1

This bedroom has a mahogany four poster bed and also has views over the fields to Loughrigg Fell
Bedroom 3 (‘flexible’)
Bedroom 3 (‘flexible’)
Bedroom 3 (‘flexible’)

This en-suite ‘flexible’ bedroom features a ‘zip and link’ bed which can be set up as either a super-king size bed (6 feet wide) or as two full-size single beds. The bedroom enjoys views of Wansfell.
Bedroom 4
Bedroom 3 (‘flexible’)

Views of the Fairfield Horseshoe. This bedroom is set up as a twin (two single beds).
Bedroom 5
Bedroom 5

Cosy room with double bed and modest wardrobe. Views of the Fairfield Horseshoe.
bedrooms photo slideshow >>>
Bedroom 1
Bathrooms
Bracken Howe offers a convenient downstairs WC with underfloor heating as well as a large main bathroom and three en-suites. Please contact us of you have specific questions about the layout.
bathrooms photo slideshow >>>
Main bathroom

Outside the property
- Panoramic views from the garden
- Hot tub available to use all year
- Garden table and chairs
- Raised decking area by dining room patio doors provides additional seating
- BBQ and sunloungers available (summer months)
- Parking for up to 5 cars on the front drive
- Bike storage in Summerhouse (on request)
Exterior photos slideshow >>>
“Another amazing week at Bracken Howe. This is our 6th visit and we will be back again next year. Some great walks on misty but dry days. Looking forward to our 2026 visit already.”
Beeby, January 2025
